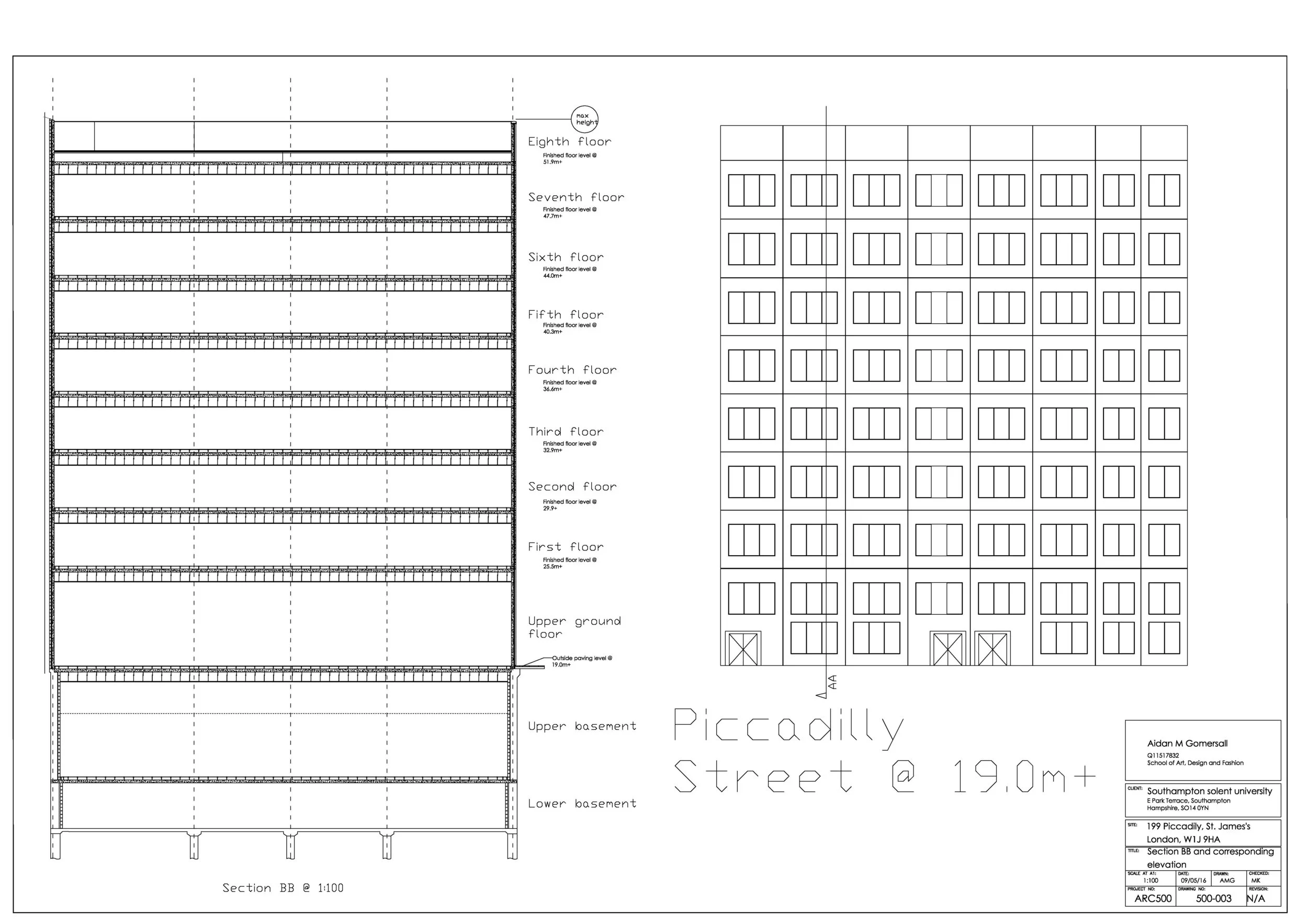Piccadilly project
The Piccadilly project was the first commercial project that I had to design. The project brief was to design an 8 storey building that also had two basements. The project was run in collaboration with Adam Architecture as the site used was previously a site that they had built on.
The site had a 2 meter drop along church place. The floor levels consisted of two basement levels (split into retail and storage), ground floor (retail split into upper ground, lower ground and mezzanine due to the 2 meter drop on the site), first floor (split into retail and office space) and floors 2 to 7 (office space).
